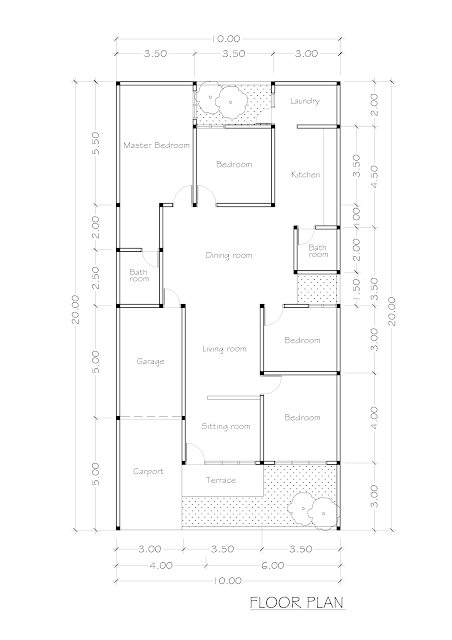MODERN HOUSE PLAN 10-20 A, 150 sqm, 3 bedrooms, 2 bathrooms, garage
This house plan inspiration displays a house plan on a 10 x 20 meter plot of land, with a building boundary line of three meters. The area of the house is approximately 150 square meters. Hopefully useful.
This house plan, the front open space is used for a carport that is large enough for two cars, then there is a terrace and garden to make it feel comfortable, beautiful and natural. This garden also reduces noise and air pollution. The front left side has a garage for one car, from the garage you can enter the living room. From the terrace you enter the living room which is one with the dining room without a partition so that it feels more spacious, the function of the room is distinguished by the use and placement of furniture. In this house plan, there are three bedrooms whose doors face the living room and dining room so that they are easy to reach. At the back there is a service room, namely a bathroom, kitchen and laundry room. This house plan has three open spaces in the front, back and between the laundry room and the side bedroom. This open space is for optimal air circulation and natural light.
The layout of this house is almost the same as the layout above. The difference is in the back of the kitchen, bathroom and laundry room positions that are slightly shifted. While the difference in the front is the position of the carport for only one car, from the terrace into the living room before heading to the living room. The area of the house is approximately 150 square meters.
On the left side of this house plan there is a carport, garage and master bedroom. From the terrace enter the living room which is useful for chatting with guests or friends without disturbing the family's privacy. From the living room to the living room and dining room which are surrounded by bedrooms and kitchen. On this house plan there are four bedrooms, one of which is the master bedroom. All rooms are oriented to the living room and dining room, this makes it easy to reach from room to room. Each window faces an open space to get enough air circulation and natural light, so that the house becomes healthy and comfortable. The area of the house building is approximately 150 square meters.
This house plan is almost the same as the house plan above. The difference lies in the position of the rear open space and the master bedroom which is made into two bedrooms and an open space, while the middle bedroom is shifted to the back. The area of the house is approximately 150 square meters. The number of bedrooms on the house plan is five rooms, while the bathroom is two rooms.
Here are some views of a one-story house plan on a 10 meter x 20 meter plot with a house building area of approximately 150 square meters. The number of bedrooms and the arrangement of the rooms are different but still pay attention to air circulation and natural light so that the house feels comfortable, green and healthy. Hopefully this can all inspire you if you are going to build a house and hopefully useful.







Comments
Post a Comment