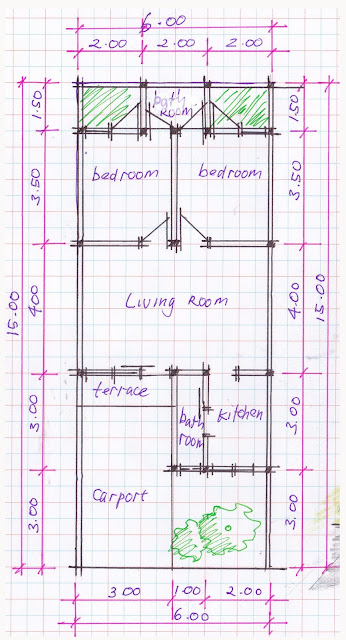 |
PLAN A-04 : 1 floor, 60sqm, 2 bedroom, 2 bathroom, 1 carport
|
Land area 6m x 15m, the front there is open space used for parks and carport. Two bedrooms with one bathroom shared. So that the bedroom gets sunlight and the air on the back is given open space, this open space can be used for small gardens. To save space, kitchens and bathrooms are made into one part. Living room and dining room so one.
It looks like a box arrangement. The combination of clean lines with natural stone makes the house look beautiful and sturdy. Adopting the minimalist style of the house looks simple but beautiful, not a lot of intricate ornaments and carvings.
FLOOR PLANS
Room
|
Size
|
| 2 bedroom 1 bathroom 1 bathroom Living room Kitchen Porch Carport |
3m x 3.5m
1.5m x 2m1m x 3m 4m x 6m 2m x 3m 1m x 3m 3m x 5m |
