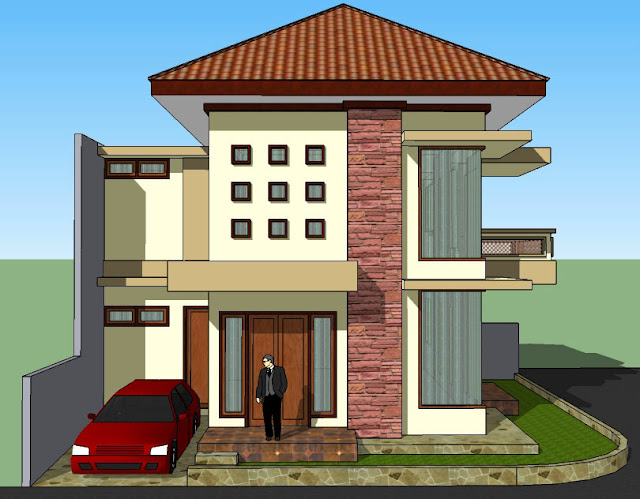 |
| Plan B-05 : 2 floor, 125 sqm, 4 bedroom, 2 bathroom |
PLAN DESCRIPTION
Land area 12 meters x 12 meters, located on street corner. It covers approximately 125 square meters, has 4 bedrooms of the same size. in the second top there is a void that is wide enough, so it will feel more spacious and fresh. On the front and sides there is a large enough garden, air circulation and light will be more comfortable. The look of the house adopts a minimalist style with soft colors and natural stone touches that are so beautiful, can be enjoyed from the front and side.
FLOOR PLANS
Floor plan - Main Floor Plan
Floor plan - Upper Floor Plan
Room
|
Size
|
| 4 bedroom 2 bathroom Living room Dining room Family room Kitchen Laundry room |
3m x 3m
3m x 6m1.5m x 2m 3m x 3m 3m x 6m 3m x 3m 3m x 3m |



