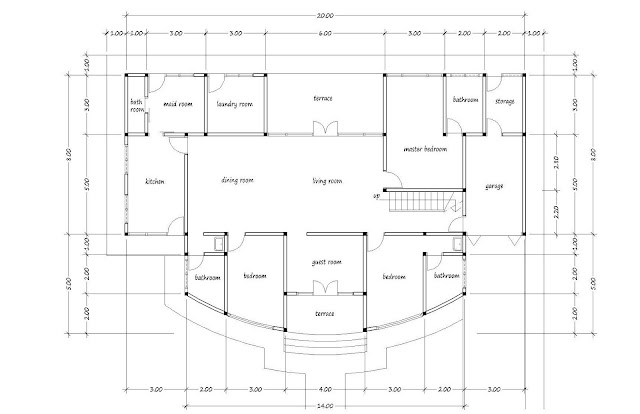 |
Plan B-09: 2 floor, 280sqm, 6 bedroom, 5 bathroom
|
PLAN DESCRIPTION
Two-story house plan with curved front. On the first floor there are two bedrooms and one master bedroom. On this floor there is also a special room to talk to guests. On the second floor there are three bedrooms and family rooms, voids are spacious enough to make the atmosphere more freely.
The look of the house follows the floor plan. It looks beautiful with a bright dark combination.
FLOOR PLANS
Floor Plan - Main Floor Plan
Floor Plan - Upper Floor Plan
Room
|
Size
|
| 1 Master bedroom 5 bedroom 5 bathroom Living room Dining room Family room Kitchen Laundry room Maid room Storage Garage |
3m x 6m
5m x 5m2m x 2m 5m x 5m 3m x 4m 3m x 5m 3m x 3m 3m x 4m 2m x 3m 3m x 5m |

