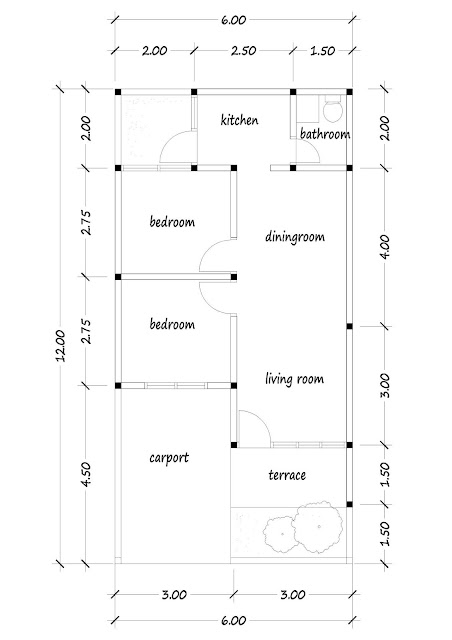Floor Plan 5 July 2019

Land size of 6 meters x 12 meters. two bedrooms measuring 3 meters x 3 meters, kitchen and bathroom are placed in the back. the back there is little open space for natural lighting and air circulation. The family room and dining room are one without a partition so the room feels spacious.
