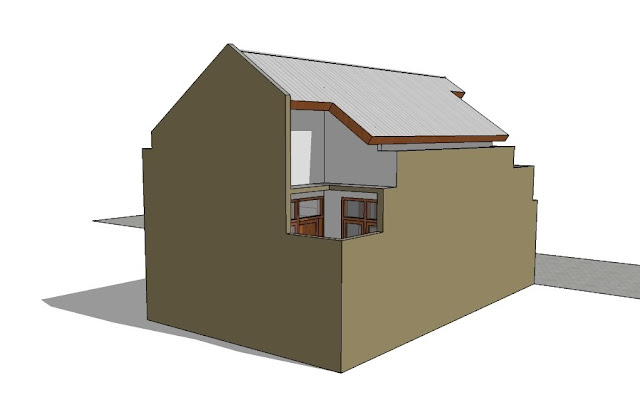House plan
Beautiful house with an area of 50 square meters with two bedrooms, a living room and a family room which are combined with a dining room. The appearance adopts minimalist styles. The shape of the roof is simple with a steep slope, concrete gutters on the left and right so that it is durable and does not leak easily. The appearance of the house looks magnificent with natural stone that continues up to the roof. At the back there is an open space for air circulation and natural light. The open space is also used for drying clothes.






Comments
Post a Comment