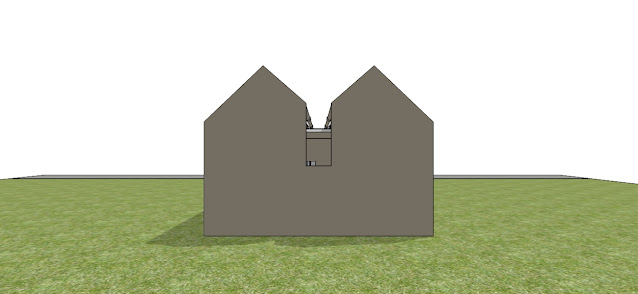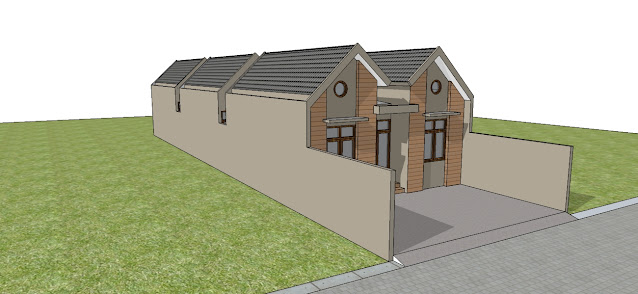House plan
Plan of boarding house on 8m x 30m land, there are 10 bedrooms equipped with bathrooms, one common kitchen, at the front there is also a sitting room, space for large vehicle parking. At the back and between the bedrooms there is an open space for air and light circulation. The appearance is symmetrical, the matching natural colors add to the beauty of the boarding house.






Comments
Post a Comment