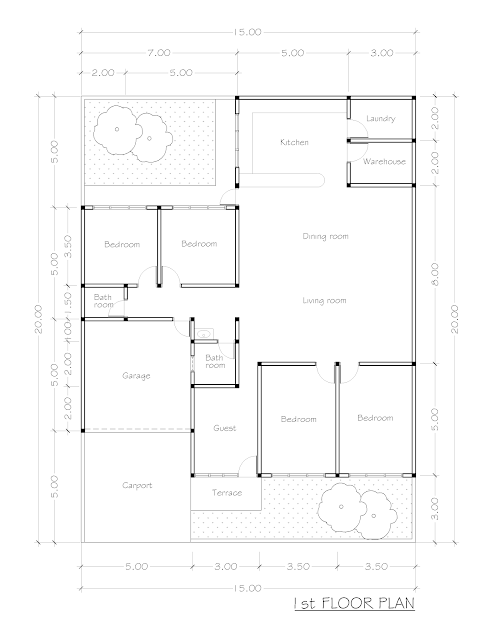The layout of a residential house on a 15 x 20 meter plot of land with a 3 meter building boundary line, The floor area of the building is approximately 200 square meters. The dining room, living room and open kitchen are integrated without partitions so that they feel more spacious. The front and back gardens make the house feel cool and natural. The garden and trees are expected to reduce air pollution and solar heat, and can also reduce noise. The easy and simple arrangement of the rooms makes it easy for residents to go from room to room. The rooms are the front part has a carport for two cars, a garage for two cars, then from the entrance terrace there is a living room or room to chat with guests or friends, then enter to meet the living room, dining room. From the dining room and living room you can easily go to the kitchen or bedroom. Around the kitchen there is a laundry room and a small warehouse. Below are some residential house plans on a 15 x 20 meter plot of land.
MODERN HOUSE PLAN 20X15-A, 210 square meters, 3 bedroomas.
MODERN HOUSE PLAN 20X15-D, 210 square meters, 3 bedroomas.
MODERN HOUSE PLAN 20X15-A, 203 square meters, 3 bedroomas.




Absolutely love this modern house plan — the clean lines and smart use of space really shine through. I’ve been doing some journal-style planning myself for my future dream home, and seeing this design inspires me to think even more deeply about the details. For example, when it comes to the garage area: lighting and flooring can make such a huge difference. That’s something Manmachine Automotive, a leading garage makeover company in India, understands very well — their work on garage flooring and lighting is truly next-level.
ReplyDelete