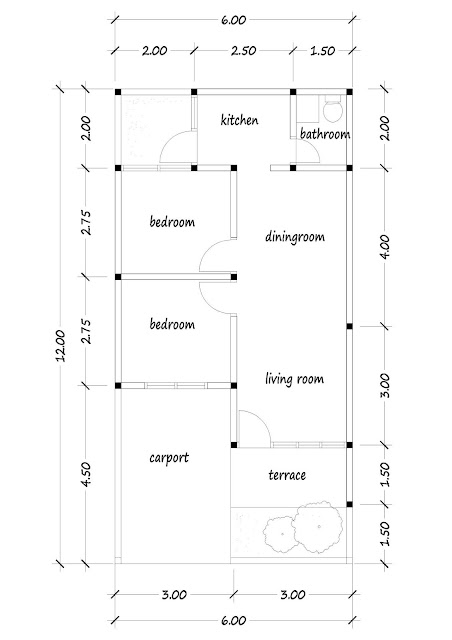Plan of a two-story house with an area of 100 square meters

HOUSE PLAN 1 In this plan, the service room and semi-public rooms are on the first floor, namely the kitchen, dining room and living room, while the bedroom and master bedroom are on the second floor, the room for family gathering is also on the second floor. Each floor has a bathroom with the same position to facilitate piping. Open space is in the front and rear areas, so that air circulation and natural light can be optimal. HOUSE PLAN 2 The first floor plan includes one bedroom, kitchen, bathroom and living room which is also useful for the dining room. The second floor has two bedrooms and a family room and one bathroom which is in the same position as on the first floor. Both plans have the same structural module between the first and second floors. thus the structure is more stable and stronger





