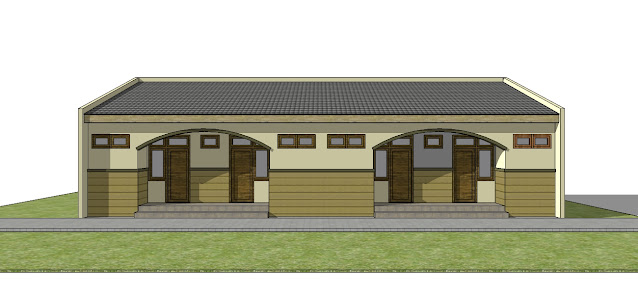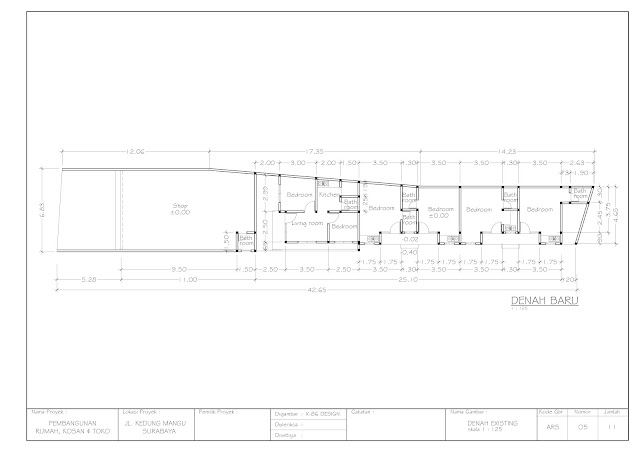MODERN HOUSE PLAN SLOPING LAND, 50 sqm, 2 bedrooms, 1 bathroom

Beautiful house plan on sloping land, two bedrooms, a fairly large family room combined with a dining room. The open space at the front, side and back makes the house feel comfortable and fresh because air circulation and natural light can be optimal. The appearance of the house is beautiful and elegant with a combination of natural colors and calm natural stone.





