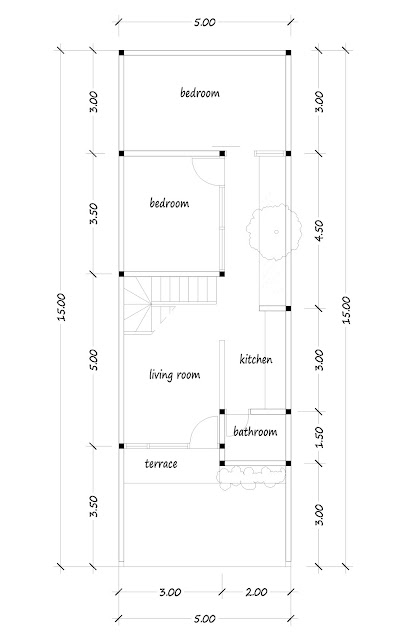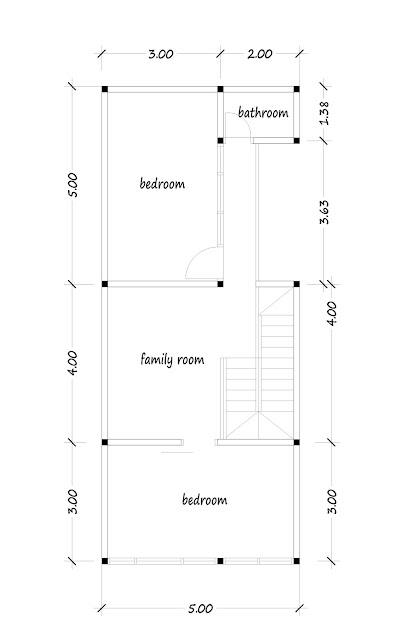The following picture house plans that are in the field is relatively narrow, with a width of 3 meters, 4 meters etc. Because the land is narrow, too limited space, not all rooms can be accommodated, but the room endeavored to remain healthy, optimal air circulation.
please visit the styles of houses and houses from natural materials.
PLAN #N-001
 |
| NARROW HOUSE PLAN 001 |
PLAN #N-002
 |
| NARROW HOUSE PLAN 002 |
PLAN #N-003
 |
| 1st FLOOR NARROW HOUSE PLAN 003 |
 |
| 2nd FLOOR NARROW HOUSE PLAN 003 |
PLAN #N-004
 |
| 1st FLOOR NARROW HOUSE PLAN 004 |
 |
| 2nd FLOOR NARROW HOUSE PLAN 004 |
PLAN #N-005
 |
| NARROW HOUSE PLAN 005 |
PLAN #N-006
 |
| NARROW HOUSE PLAN 006 |
PLAN #N-007
 |
| NARROW HOUSE PLAN 007 |
PLAN #N-008
 |
| NARROW HOUSE PLAN 008 |
PLAN #N-009
 |
| 1st FLOOR NARROW HOUSE PLAN 009 |
 | |
|
PLAN #N-010
 |
| 1st FLOOR NARROW HOUSE PLAN 010 |
 |
| 2nd FLOOR NARROW HOUSE PLAN 010 |
PLAN #N-011
 |
| 1st FLOOR NARROW HOUSE PLAN 011 |
 |
| 2nd FLOOR NARROW HOUSE PLAN 011 |
The design of dwelling house, farm size was 5 meters x 20 meters, the first floor there are two bedrooms, living room, dining room, kitchen, bathroom, porch and carport. The second floor has two bedrooms, living room, laundry room and drying clothes, bathroom.
1st FLOOR PLAN
2nd FLOOR PLAN





