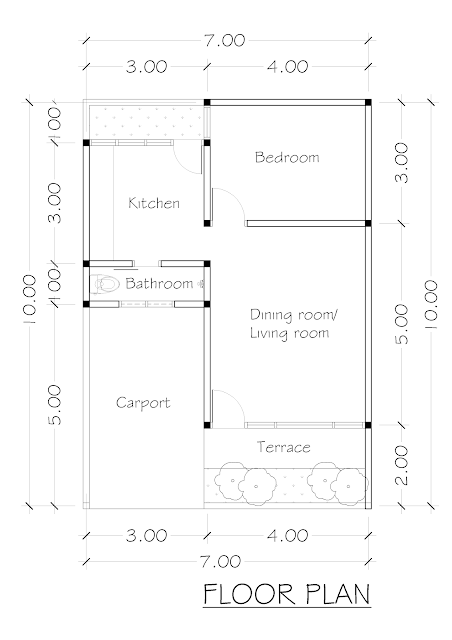Several house plans on 7 meters x 10 meters of land with various different room arrangements but still pay attention to air circulation and natural light so that the house feels comfortable, beautiful and healthy.
The house plan below has 1 bedroom, 1 bathroom, living room, dining room, kitchen and carport. The dining room, bedroom and kitchen are open to one unit so that the room feels spacious. The bathroom can be accessed from the living room and bedroom. To get optimal air circulation and natural light, the back is provided with an open space. The front still has an open space for a garden to add to the beauty and naturalness of the house. The floor area of the house is approximately 50 square meters.
The house plan below has 2 bedrooms, 1 bathroom, kitchen and carport. The shape of the terrace is sideways facing the carport, from the terrace entering the living room which also functions as a dining room. The kitchen is made open and integrated with the dining room so that the room still feels spacious. The floor area of the house is approximately 50 square meters.







Comments
Post a Comment